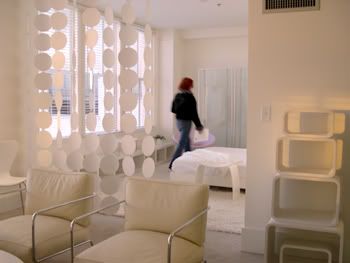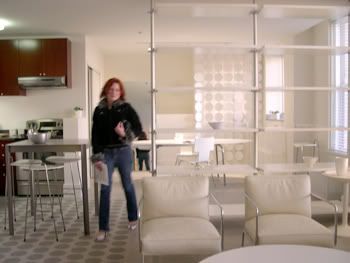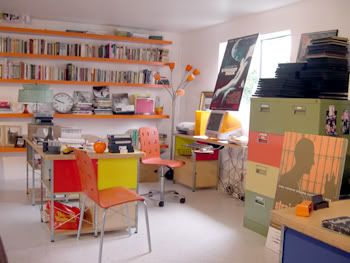Their home was a marvel because they recognized -- and honored -- the history and integrity of the old red bricks and the smooth grey concrete. Their presence there augmented the space, not destroyed it. Their surroundings absorbed them -- not the other way around. I loved them both, and I loved that place.
Which all the more makes me want to punch trendfucks like this right in the goddamned throat:



The pricks who live here are probably named Sebastian and Fiona; outwardly, he looks like a sensitive enough hipster type, with his little sideswept emo haircut, porkpie hat, and black geek-chic eyeglass frames, but he is actually a sexist misogynist bastard who hisses the word "cunt" at her from across the room whenever he drinks too much Trader Joe's wine, which is often. She is a graphic artist who designs greeting cards for "womyn", wears black Dansko clogs, shops at Williams-Sonoma, and cries when she fucks. Someday they will have children named Jasper and Greer. Miserable cocksuckers.
Everything that was once genuine and ALL-talent in this world has now been co-opted by the mainstream wannabe hipster masses, with their bad art and their bad poetry. There is nothing left that is real. There is no escaping it.
I loathe everyone and everything.
You Call This a Loft?
They started out as bohemian art spaces in low-rent places. Now they're crafty conversions and bold new construction—and they aren't cheap anymore.
By Barbara Thornburg, Times Staff Writer
March 12, 2006
Loft living used to be reserved for some of the most down-to-earth people I know.
In the late 1970s and early '80s, artists flocked in increasing numbers to inner-city Los Angeles. Their neighborhood, near Traction Avenue and Hewitt Street, was anchored by Hilbie's (now Bloom's General Store), the Los Angeles Institute of Contemporary Art and Lili Lakich's neon gallery. A surreal, multihued airplane hung precariously above Al's Bar on Hewitt, a beacon for bohemians.
Yet the area's heart and soul—the things that made downtown boosters like me tout the neighborhood as a future SoHo West—were the affordable, spacious spreads that artists had made for themselves as places to live and work. Often the lofts they settled in weren't even legal: abandoned printing plants, toy and apparel factories, truck depots, shipping depositories, breweries, railroad and spice warehouses.
George Rollins, a painter, moved into a 3rd Street loft downtown in 1975. The old three-story brick building, a one-time electric-motor company and garment factory, had neither a toilet nor a kitchen. But the rent was right: $75 a month for a 4,000-square-foot space. "When I moved in, there was nothing but pigeon droppings covering the floors," Rollins remembers. "But it had brick walls and turn-of-the-century wood trusses and beautiful windows on the whole south and west side. It was a killer space."
Over the last decade, of course, the loft landscape has been transformed dramatically. "The good old days of cheap rent are gone," says Jon Peterson, an artist-turned-developer who 30 years ago lived downtown in a five-story brick garment building, paying 3 cents a square foot for his digs. By comparison, a downtown loft today generally rents for about $2 to $2.50 a square foot.
But it's more than just the price that has changed.
What's most remarkable is that the loft—its definition once so clear in my mind—has morphed into a host of newfangled forms. There are still traditional artists' lofts, such as in the Brewery, a 21-building complex on a huge North Main Street parcel directly behind the Los Angeles train-switching yards. But now, developers and brokers also talk about demi-lofts and soft lofts, new-construction lofts, condo lofts and townhouse lofts.
Some of these concepts are wonderful. Others make me cringe. The term loft has "been slapped on anything as a marketing device," says Mark Tolley, one of two managing partners at Urban Pacific Builders, which has three loft projects in Los Angeles. "Even condos with walls and 8-foot ceilings seem to qualify."
Tolley threw it back at me: "Give me another name for loft. You're the wordsmith."
"How about tfol?" I reply. "That's loft spelled backward." It seems appropriate, the way everything has become so turned around.
Artist's loft
Hamid Behdad, the city official who keeps track of the number of "joint living and work quarters" in Los Angeles, says there were 10,503 at last count. However, there is no official definition of "loft" in the municipal code. If I could write one, I bet Behdad's total wouldn't be so high.
I recently drove past a plain-looking apartment-building-turned-condos in Venice. Slapped with a new coat of paint, it sported a large sign: "Artists' Luxury Lofts." There's an oxymoron, if I ever heard one.
My definition of a loft conjures a free spirit's lair, a former industrial space marked by cast-iron columns, a worn wood floor and light streaming through rows of large-paned, metal-framed windows. And then there's the nostalgia quotient found in the brick walls, bygone backdrops for seamstresses or printers who hunched over long tables, toiling 14 hours a day.
Painter Kelly Reemtsen and Dick Koopmans, a record company production director, live in my kind of loft at the Brewery. Overlooking Lincoln Heights, it's housed in a five-story concrete building that for three decades was home to Pabst Brewing Co.
The 3,600-square-foot open space features a dramatic wall of 15-foot-tall industrial windows. Traces of the East L.A. beer plant remain: Gouged ceiling joists mark the spot where large steel vats were once attached. The scored concrete floor has a definite slant. Reemtsen recalls setting a bowling ball on the floor and watching it roll all the way to the kitchen, where a drain used to be.
The couple has divided the loft into two nearly mirror-image sections. One is for Kelly's studio, which is equipped with a pair of easels, a large printer and several large tables—all on wheels so she can move things around as needed. The other side is for living. The dining room-den-library area is sandwiched between the kitchen, located along the back wall, and the living room, outfitted in midcentury furnishings. A former tenant—an architect—enclosed the bedroom next to the kitchen with a corrugated roof. "Otherwise," Reemtsen notes, "everything would be open."
It is that sense of openness that I so love. As one loft enthusiast explains: "You can build an environment totally on your own terms. You're not inheriting someone else's vision." The notion of the home as a blank canvas—that, in many ways, is the loft's true essence.
Demi-Lofts
Not so open in format are the lofts that began to emerge in the early '90s in downtown's Historic Core (between 3rd and 9th streets, Main and Broadway).
Developer Tom Gilmore, an ex-New Yorker, began the revitalization of this area by turning three early 20th century buildings—the San Fernando, Continental and Hellman—into loft-like apartments, a.k.a. demi-lofts. Carved from former financial and business buildings in the Old Bank District, this generation of lofts generally lacks the spaciousness that the former factories provided. Still, they seem to suit many of L.A.'s new urban pioneers just fine.
One such couple, Danny Valenzuela and Matt Hutchison, moved from their 1927 cottage in the Mid-Wilshire District into the 1906 San Fernando Building six years ago. Their top-floor apartment-loft features a slate-clad bathroom, galley kitchen and doorless bedroom. The 800-square-foot unit also boasts typical loft elements that they admire: concrete floors, tall ceilings and a row of windows with an unobstructed view of City Hall and the snowcapped San Gabriel Mountains. That vista, along with the fact that the building allowed pets, clinched the deal. Over time, they expanded their home by taking over what had been a receptionist's station across the hall.
"It's not as spacious as a typical artist's loft, but it's a historic building with a lot of charm," says Hutchison, an underwriter's assistant. "I love the lobby with its staircase and black-and-white check marble floor and high ceilings. It feels very grand."
Meanwhile, those who love the aesthetic but don't want to live downtown are being drawn to another interpretation of the loft: the new-construction variety, which has mushroomed in tony areas around the city.
"It's a way for people to live in an upscale urban environment so they can be close to where they work, shop and play," says Avi Brosh, president of Palisades Development Group in Santa Monica. The firm has created seven nouveau-industrial-looking structures in the last six years, with sites in West Hollywood, Santa Monica, Pasadena and Marina del Rey.
Some of this sounds a bit like loft lite to me—a factory feel without the history or the grit. But it's hard to argue that these places aren't beautiful. And considering the look of many newly built structures around Los Angeles, I guess faux character is better than no character.
New-construction loft
Living in a loft that was close to both work and the ocean was Mark Friedman's dream. Realizing it, however, was a tricky proposition.
"There weren't any big, spacious loft buildings in Santa Monica," explains Friedman, a software executive. "They didn't exist."
He solved the problem by becoming partners with five like-minded friends. Bill Brantley, a Marina del Rey architect, designed the three-story, six-unit building of corrugated metal in Santa Monica's Broadway Commercial District. Each partner took over a 1,900-square-foot loft.
In the four-plus years it took to complete the complex, Friedman became engaged to Velvet Hammerschmidt, an interior designer. "What looked like a decent-size unit for a single guy," he says, "suddenly looked cramped." So he bought a friend's loft next door and combined the two into one 3,800-square-foot residence.
The loft, accessed by private elevator, is divided into two separate suites with a long gallery corridor between them. On one side are the open-plan kitchen, dining room and library. The opposite wing holds the living room, office-library and powder room. Bedrooms and baths, on raised levels reached by painted steel stairs, anchor each end of the loft. Topping everything off is a roof garden with a built-in kitchen and lounge area.
Hammerschmidt's primary goal was to imbue the space with the feeling of home. For instance, she wanted a modern décor, but one that was warmed up. Instead of cold concrete floors, she installed end-cut Douglas fir for texture. She stained the floor and other woodwork espresso brown. The kitchen floor is whitewashed. Like an area rug, she explains, it helps define the space. Often barefoot, Hammerschmidt chose to cover the bedroom and library floors in wool carpet for comfort.
Hammerschmidt selected modern Euro-style furniture covered with luxurious materials in a subtle, sophisticated palette of gray, black and coffee. A state-of-the-art AMX home automation system controls lighting, temperature, window shades and an entertainment center. Recently Friedman and Hammerschmidt acquired something else, too: a crib for their newborn—a sign that lofts may be starting to attract families with children.
Just as she'd hoped, Hammerschmidt says, "the loft has all the comforts of a real home."
It also has a price tag—well into the seven figures—that would knock L.A.'s original loft denizens off their feet.
Loft home
The latest twist in the loft's evolution is something that I call the loft-house. These are single-family homes, but with a decidedly loft-like look.
Venice loft developer Rick Ehrman had this in mind when he commissioned Culver City architect Steven Ehrlich to design plans for a Venice home now owned by an attorney. "I didn't want to build something traditional like everyone else," Ehrman says, "but something that would create a new style for the Venice community."
Constructed in a high-density area, the two-story courtyard home features 12-foot-high ceilings, a concrete floor, industrial garage doors, exposed Douglas fir floor joists and a metal-grid stair and landing. The house manages a sleek, loft-like ambience even though it's more Chardonnay than Pabst.
It's also "sustainably sound," says Ehrlich, a proponent of increasing the density in urban L.A. rather than sprawling outward into surrounding areas. "I think the idea of reaching out farther and farther to raw land, diminishing our resources for a house with a white picket fence in suburbia, is suspect land use," he adds. "Invigorating our existing neighborhoods is so much better."
In the end, the demi-lofts, new-construction and home-style lofts that are being built are light-years away from the crude artists' digs of the 1970s that I recall so fondly. But the best of these 21st century translations has a common thread running through them: They all offer the freedom to be creative. Like the lofts of old, they are laboratories for living. And over time, they may even acquire the one thing they're missing: a soul.

No comments:
Post a Comment